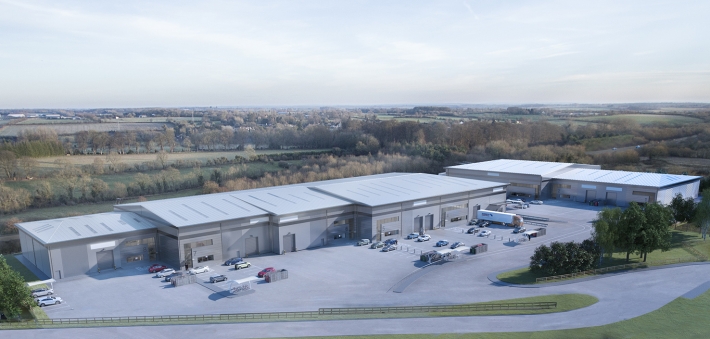PARKWAY MK have started 2017 with the completion of three separate projects totalling 26 industrial units occupying 195,00 square feet valued at £14 million.
Many of the units located at Brackmills, Northampton, and Maylands Avenue, Hemel Hempstead, are already occupied.
Tony Harris, Commercial Director, said: “This is an extremely good start to the year and we are pleased to announce three further projects now starting on site. “
W&H Peacock Auction Rooms, Bedford
Another prestigious design and build project comprising the construction of a 35,000 square foot auction house, with first floor offices and sales areas, cafe, restaurant, galleries, display areas, auction halls and warehousing.
The construction of this unit has been specifically designed for the end user, consisting of a steel framed structure, with a combination of highly insulated vertical and horizontal composite cladding to the walls and roof, ribbon windows and curtain walling screens, feature canopies, specialist designed and installed mechanical and electrical installations, external works, concrete, tarmac, block paving, fencing, gates and comprehensive landscaping.
The contract will be registered and certified with the Considerate Constructors Scheme and will run for 32 weeks.
Aberdeen Asset Management, Third Avenue, Denbigh, Milton Keynes
The design and build construction of a new Builders Merchants Depot for Selco, consisting of a 33,000 square foot warehouse and sales area, combined with a storage yard/sales yard areas, van parking bays throughout the front car park, with all associated external works, drainage and landscaping.
In line with Parkway’s green credentials, the planning authorities ‘low energy requirements’ and the client’s commitment to the environment, the building was designed to the highest insulation levels, very low air leakage requirements combined with low water and electricity consumption.
Extensive new services will be installed to the adjacent buildings to facilitate the redevelopment of this brown field site. External lighting, and security fencing will all added to the high security requirements for this new sales facility.
Network 401, Brackley
This project for Albion Land comprises the design and build construction of two industrial units totalling some 137,500 square feet which will be sub-divided into eight individual units.
The development will include extensive site remodelling which will include the removal of 25,000 cubic meters of spoil to achieve the designed plateau level. A series of retaining structures and batters will allow the construction of these composite clad envelopes, on steel frames, on ring beam foundations with heavily reinforced ground bearing slabs, all which have been designed to eliminate the risk of settlement. Internally there are first floor, fully fitted out mezzanine offices above small stair cores and toilets.
The project will also include all associated external, concrete yards, retaining walls, tarmac footpaths and drainage along with bypass interceptors. A comprehensive ducting installations for BT and cable suppliers, together with CCTV, signage and external lighting. There are extensive new services to the site, HV and LV power, a new substation, gas, water, BT and extensive landscaping.
This green field site sits outside of the local flood plain and the drainage strategy encompasses hydrobrake technology, large diameter pipe runs, combined with a large volume water retention swale to allow the maximum water retention on site during storm conditions.
This contract will be run using the principals of the Considerate Constructors Scheme.
For more information contact Parkway on 01908 395000 or visit the website www.parkwaymk.com


